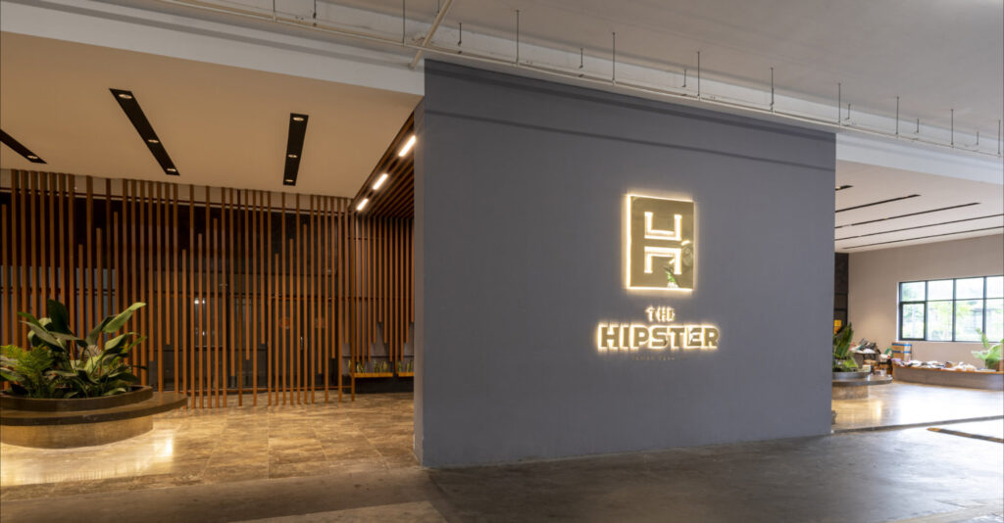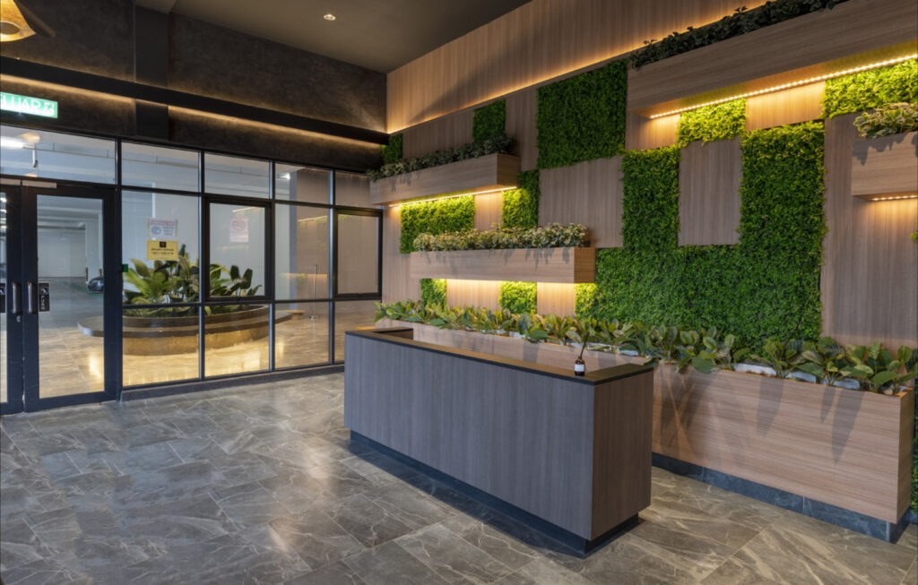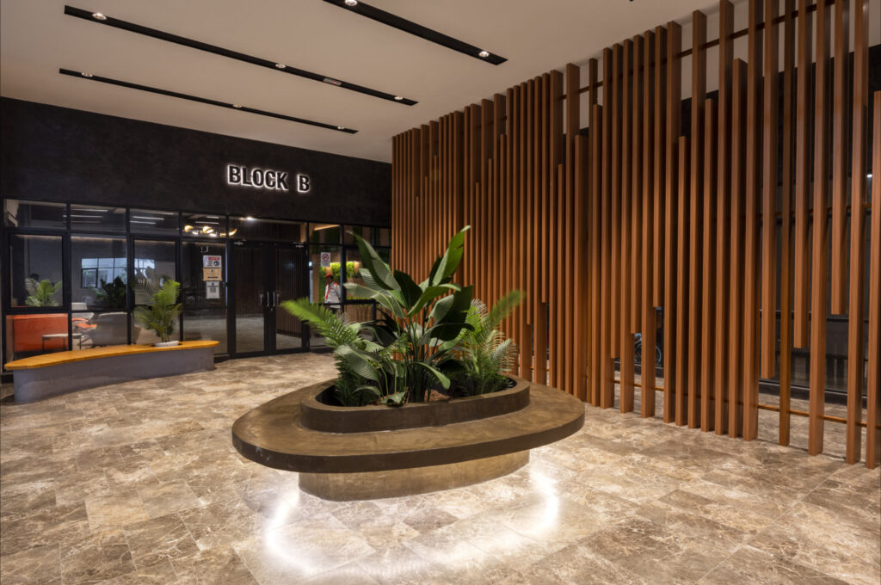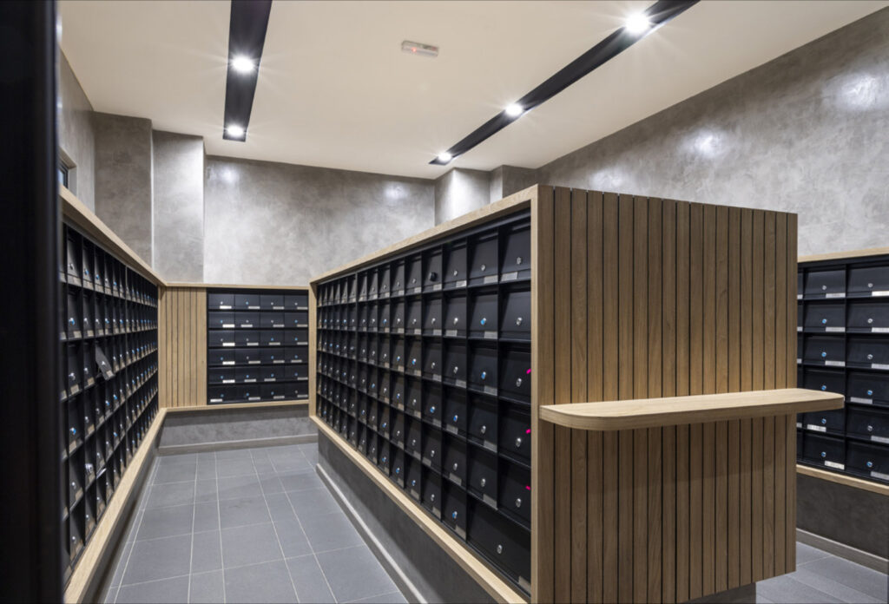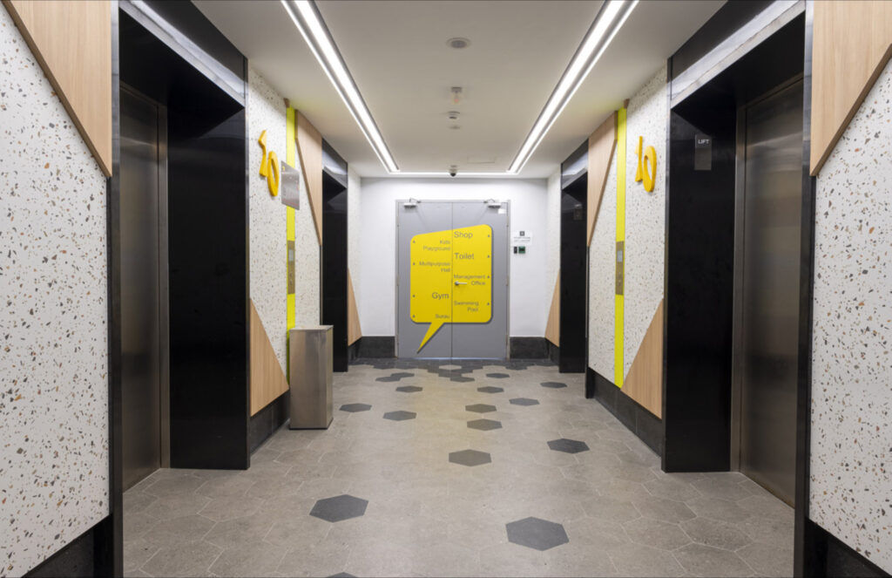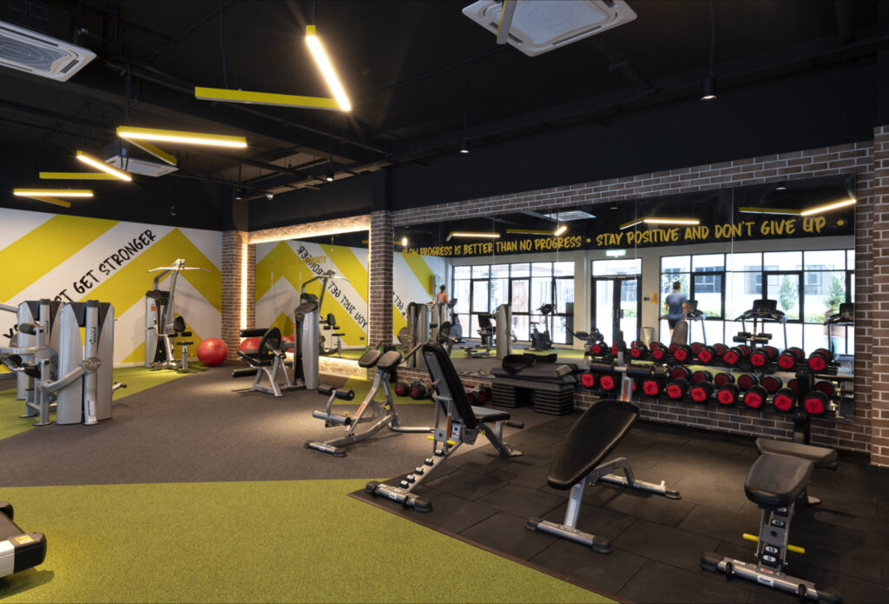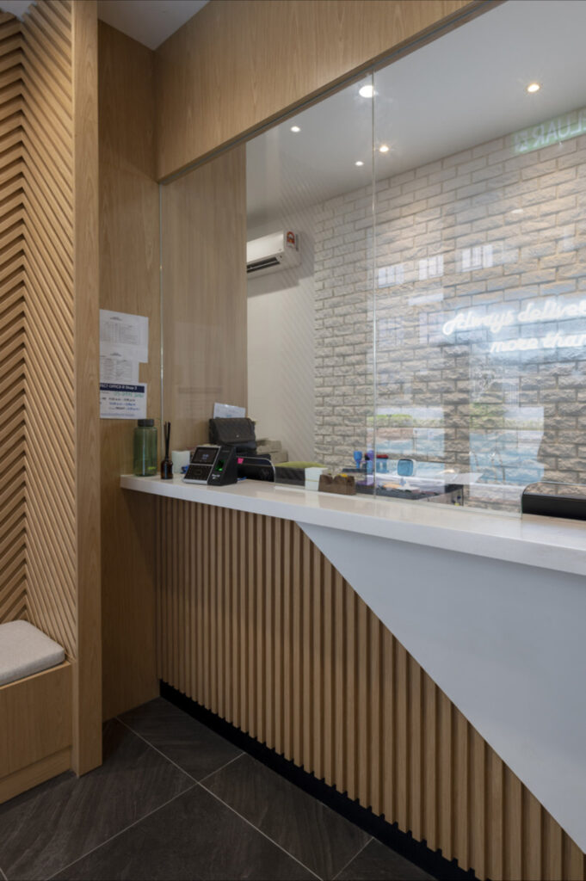The Hipster
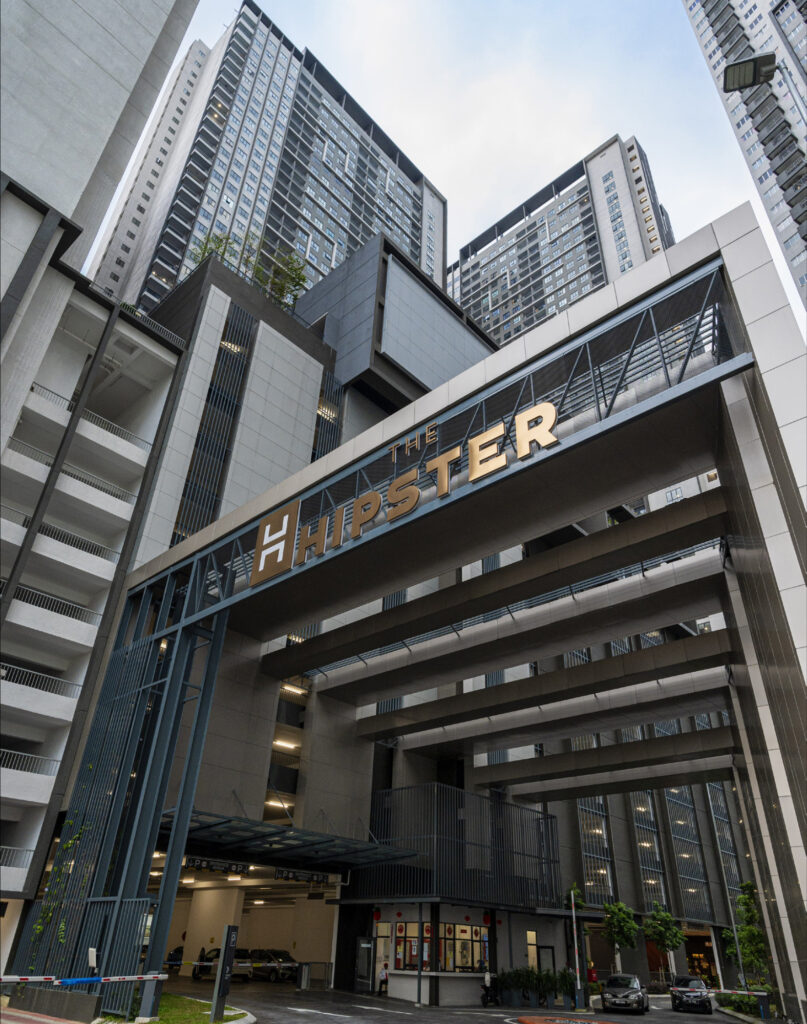
aset kayamas
taman desa, kuala lumpur
deveopment and interior concept & planning common areas & facilities design, contract & project management
2022
RM1,300,000.00
Situated in Taman Desa, within a 7-kilometre drive to Mid Valley, The Hipster is located within a matured neighbourhood with well-established and highly visited commercial zones. It is another high-rise development in Aset Kayamas Group’s “The H” collection. The development was intended to designed to portray an exciting urban lifestyle, to cater the new generation’s lifestyle in the city centre.
The Common Areas were designed with blend of contemporary and industrial accent, being with sleek outlook yet trendy and daring with large usage of dark colours, strong elements, leading from the drop off, taking the advantage of high ceiling levels and large open space. The design confined the spaces more and bring contrasts to the interior, with mixture of raw looking finishing with a lush of greens.
Residences are led by the driveway to the open concierge, where solid and bold signage wall stood in the middle, directing ways to Block A and B, with huge concrete-made built-in seatings as part of the main feature. Walking into huge air-conditioned lobbies with contrasting colour schemes, lounges are placed alongside the walkway, while the other side locates the security station, mail room and secondary path to the carpark.
The elevator lobbies are designed with continuation from the main lobby, lined with solid and bold colours, steel panels and laminated panels, except the lift lobby at Level 10, located at the facility floor. The lobby was injected with more colours and forms which connected to active areas including the gymnasium, swimming pool, multi-purpose hall and the management office.
Moving to Level 10, each of the zones are designed with different accent colours. The Gymnasium is filled with energetic yellow blends with green and grey carpet tiles, laid directional and brings motivation and energy to entire room. The multi-purpose hall is tiered with different hues of grey, enlightened the entire height and width of the space. As for the management office, cosy woodgrains and artificial veneer brick claddings are added into the tiny space, built-in with functions.

