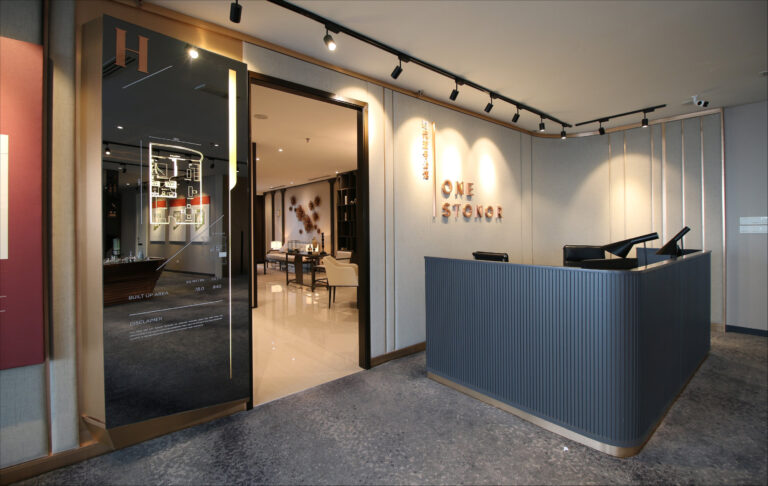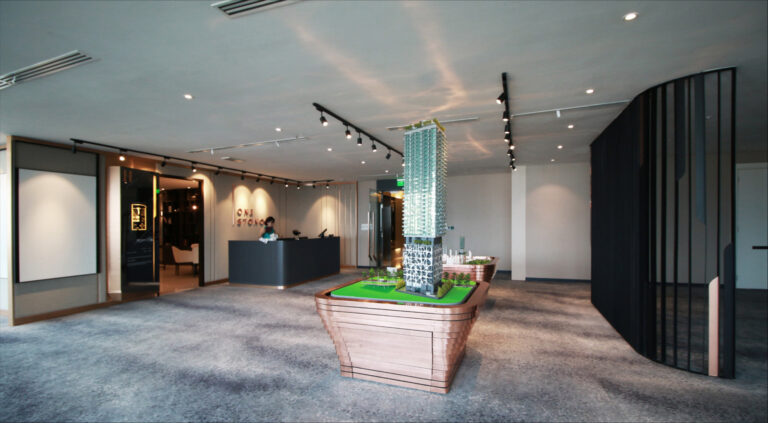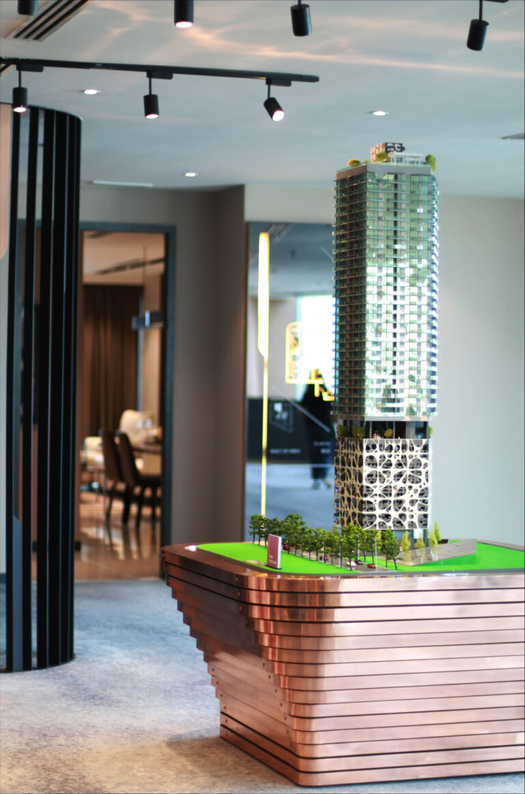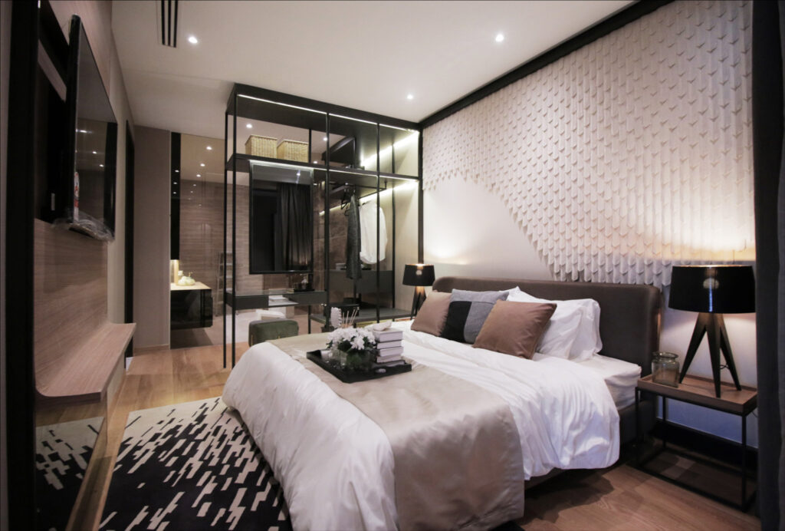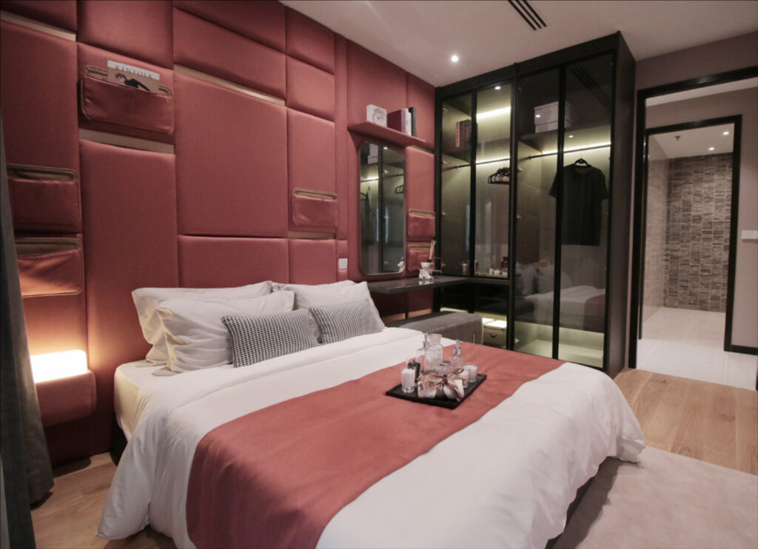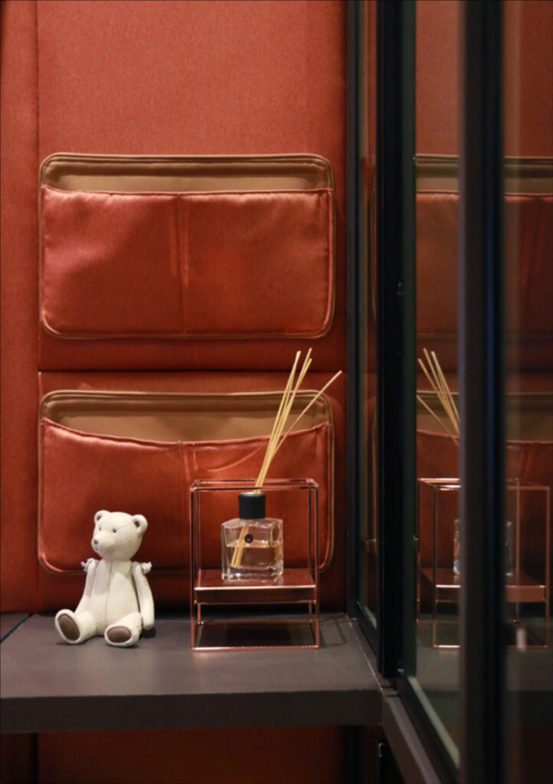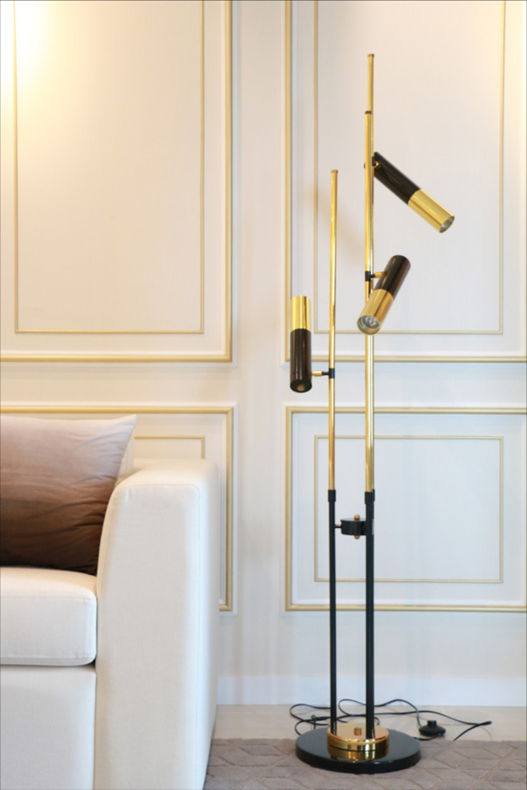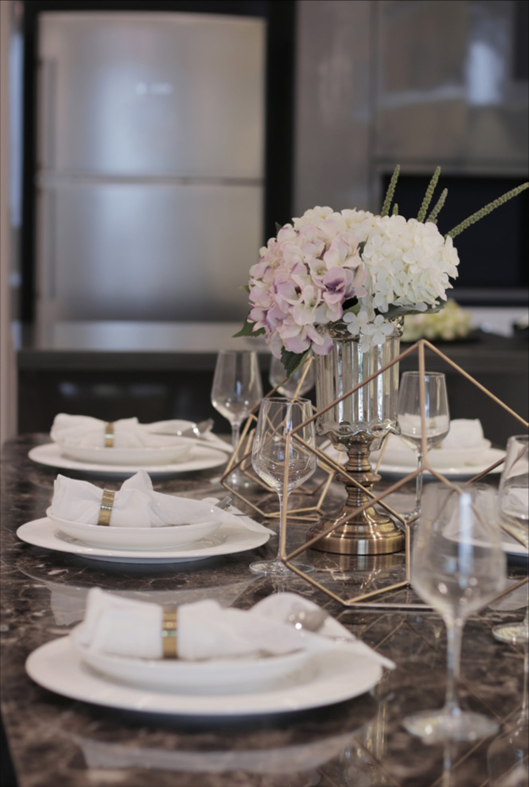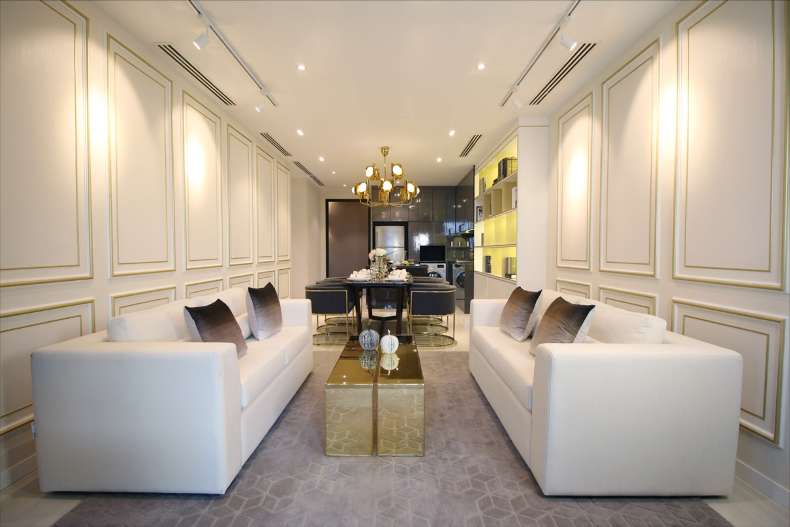One Stonor Sales & Show Homes
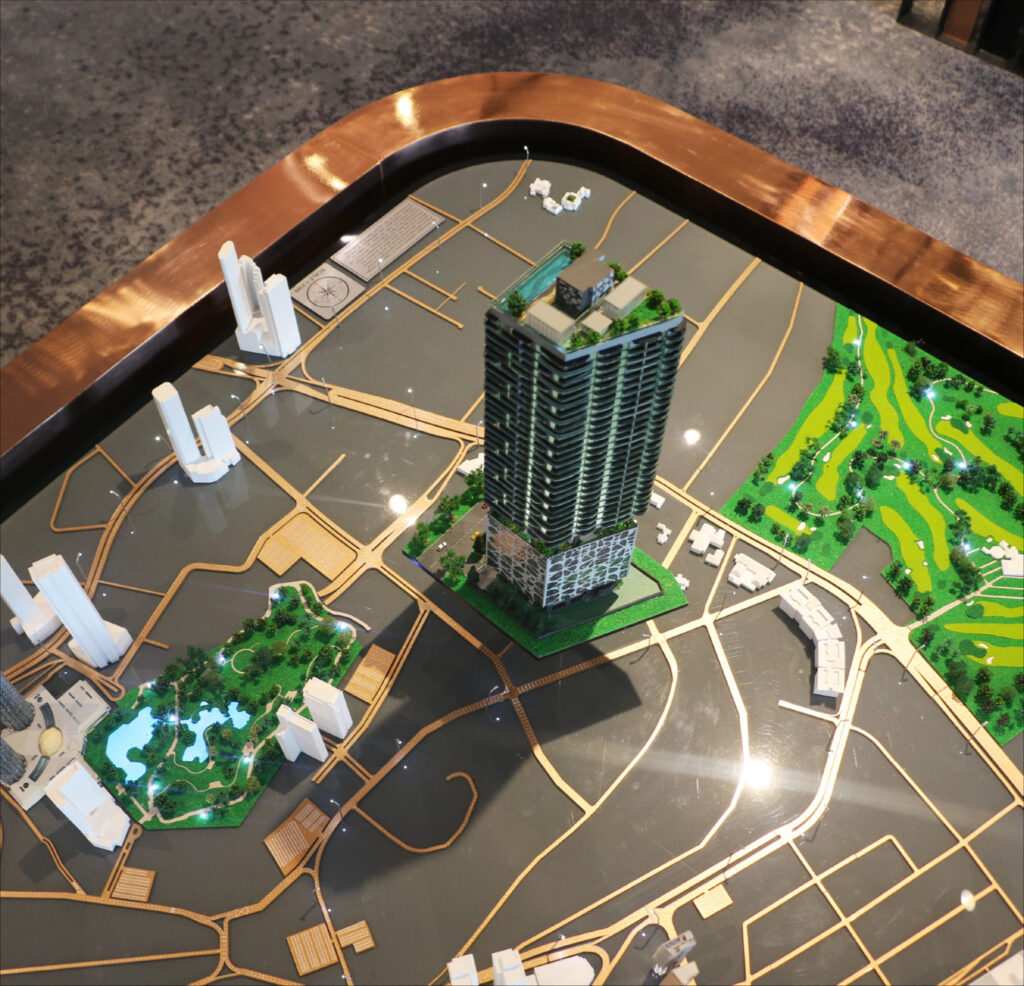
malaysia land sdn bhd
malaysia land sdn bhd
8,000 sqft
interior conceptual and space planning, design and build
march 2017
RM 1,380,000

Metropolitan Luxe
A luxury condominium development by renowned developer, Mayland Group, One Stonor comprises 285 units with built-up between 677 and 1200 square feet crafted exclusively for young professionals, singles, double income earners and newlyweds. Offering potential buyers an immersive experience of the property, the 8,000 sqft One Stonor Sales Gallery at Platinum Park, features three show homes representing different lifestyles.
Spread across the show gallery are an elegant reception area and a sales space, as well as 3 different show homes representing the 1-bedroom unit, 2-bedrooms unit and 3-bedrooms unit. Each one of them provides its own unique viewing experience and we created different lifestyle scenarios within each show unit to capture a wide range of audience. Throughout the space, the interior takes on a consistent grayscale scheme, accentuated with metallic copper tones. Complemented by corporate-styled upholstery seating, and fabric-padded cladding, the design theme demonstrates the mellow side of living in a metropolitan setting.

Intercontinental Inspiration 1-Bedroom Show Suite
The space is infused with a predominant oriental concept complemented by nuances of Western details, resulting in a hybrid interior SOHO style that they coined “intercontinental”. The concept came up that combines the conventionally heavy oriental designs with minimal Western elements. It’s a hybrid interior style that we call “intercontinental”. This theme acts as an encompassment of the multicultural society today.
With the intercontinental style as the central theme, the living spaces of the show home adorn a daring concoction of various interior elements that radiate the wealth of the East and the West. When the minimalist features were introduced, the fusion style eliminated the excessive use of ornamentation present in oriental design – instead, replaced with slim, clean lines. Nonetheless, the essential features of oriental design were still retained, such as the rounded corners, dark earthy colour scheme, and bold-veined marble. Towards the dining room, the area looks out into the study and living area, promoting interaction between the spaces, as well as allowing daylight to penetrate throughout the space.

Chic & Contemporary 2-Bedroom Show Home
“It is a space that’s ideal for newlyweds and young families. A metropolitan atmosphere is incorporated to give it a fashionable and classy appeal.” The space is created using an almost monochromatic palette, complemented by selected timber tones and metallic colours. Characterized by contrasting materials, bold variations of forms, elegant lines perfected with well-thought proportions.
The use of materials and tones are harmoniously complementing the other throughout the house. Long dining is introduced that integrates into the kitchen island, generating an ample kitchen work space. Bespoke pendant light is designed to accentuate the shape of the table. Over at a small nook opposite the dining space, a study area offers a cozy space for casual reading or work. A corridor next to it leads to the bedroom and the master suite which is accompanied by an en-suite bathroom and a walk-in wardrobe. Anchoring the master suite is an eye-catching bed headboard set in a large frame. Stunning white feather-like tiles are arranged in overlapping manner within it, forming an elegant curve at large. The second bedroom, on the other hand is created for a younger occupant. A bold Auburn fabric headboard with quirky design gives the space a youthful effect.

Classic Overtures 3-Bedroom Show Home
Infused with a tint of European-influenced style, the larger unit which comprises 3 bedrooms is custom-designed with expatriates and their families in mind. Featuring a modern classic look enhanced by refined linear and sleek edges, the combination of bright colours accentuated with hints of gold accents give the entire space a classy yet cozy feel.
Taking advantage of the spacious layout, we came up with an open plan to seamlessly connect the kitchen, dining, living and curvaceous balcony. The home welcomes guests with a warm and darker tone of grey, while leading them to a luxurious dining space where chrome gold pendant lights, the curved edges of the dark emperador top table, as well as chairs with sophisticated gold linear legs bring out an elegant classic atmosphere.



